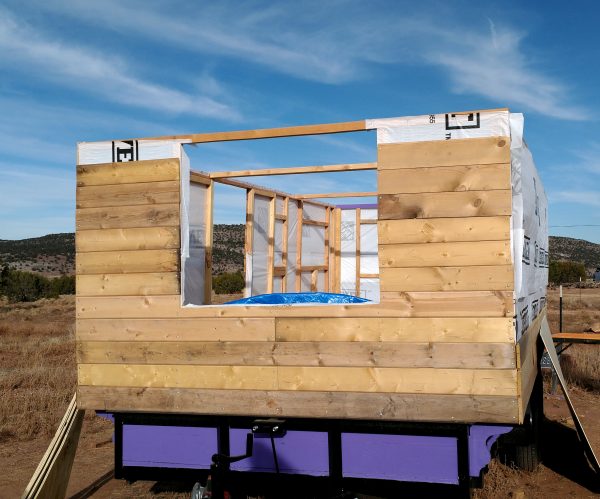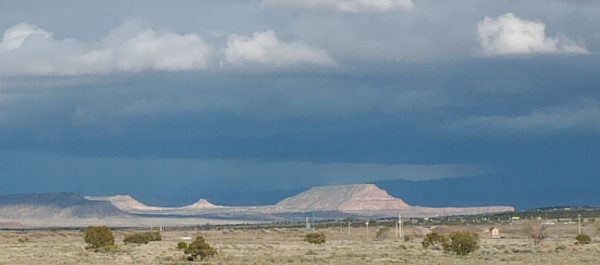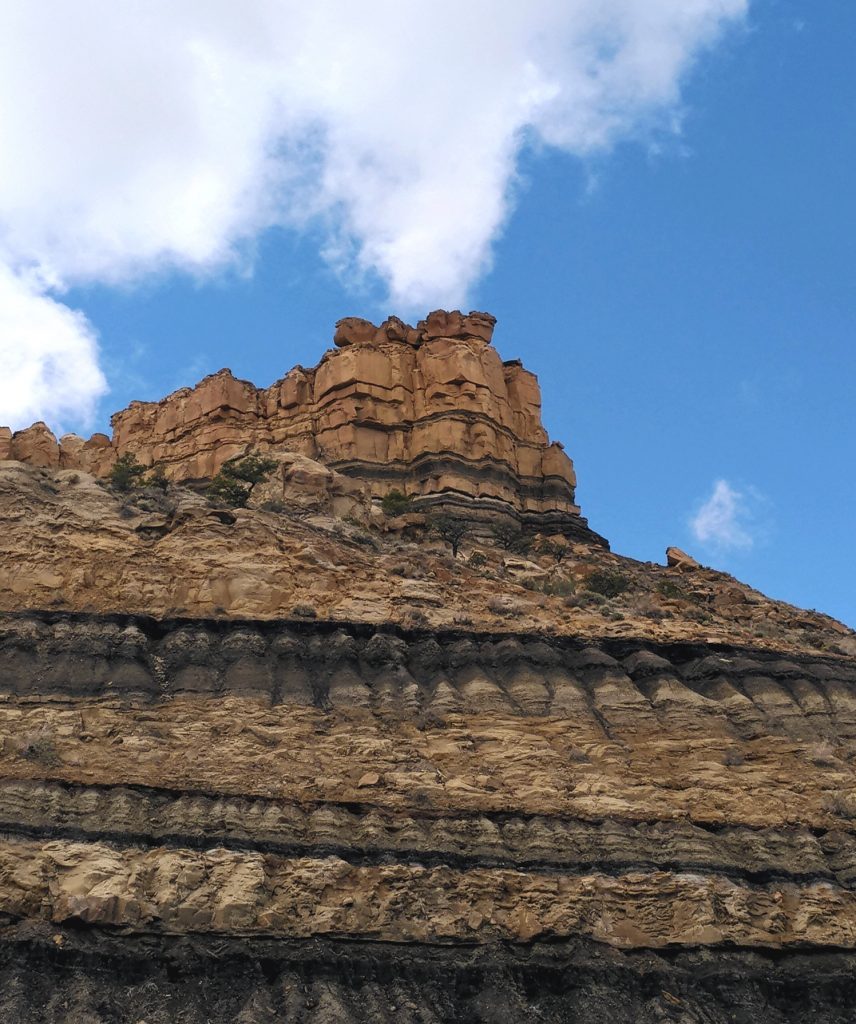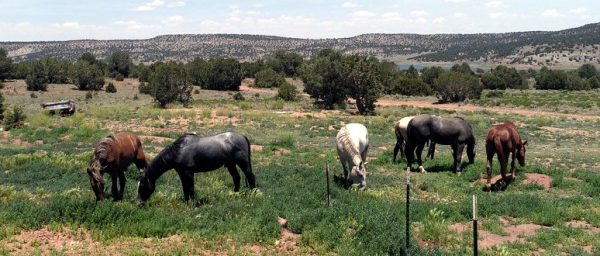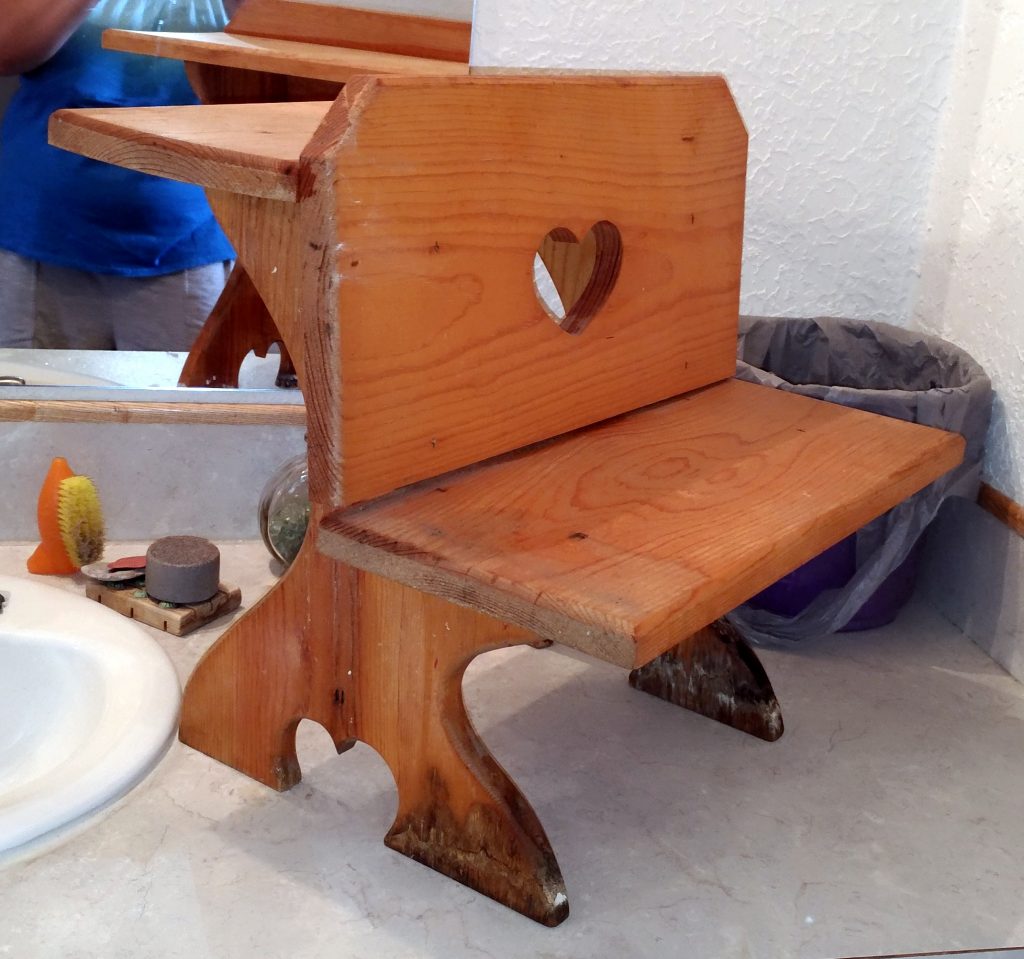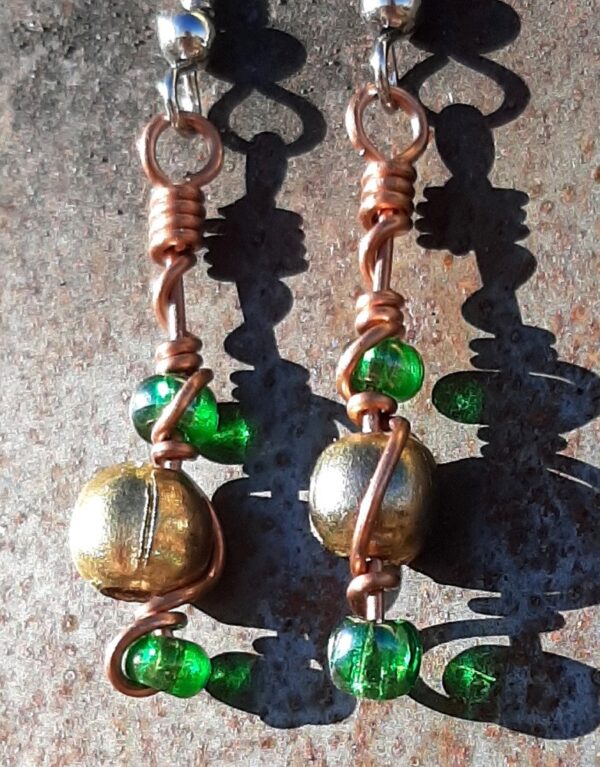i have been VERY REMISS but i am catching up on posting the last couple weeks’ work TODAY
here is the back wall, you can see that it is done up to where the roof arch will begin, yes that is a large window, I am solar-powered
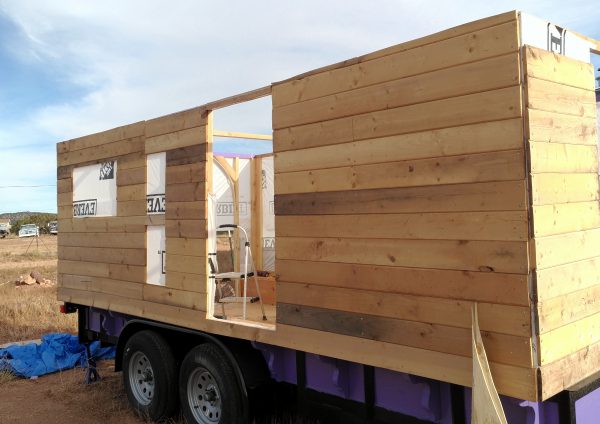
here is the right side wall, which is Very Complex but is now Done, there will be a door there in a time that is, i hope, Soon
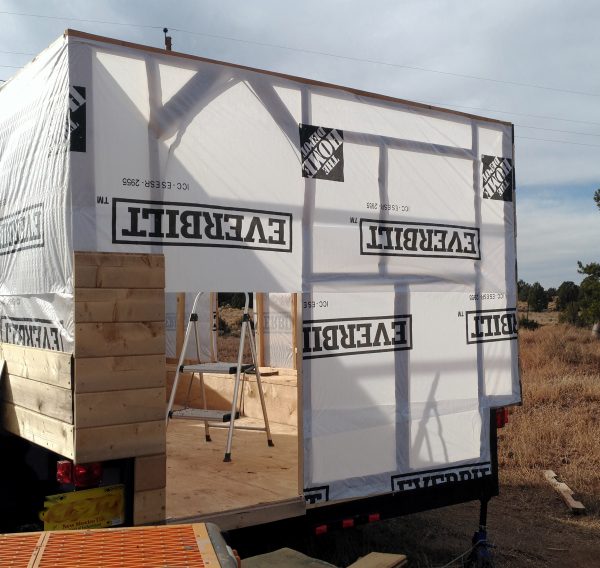
here is the back wall, very little of it is done because that is the last bits of all the boards I stole from the abandoned house, also you can kinda see how the door will be Fancy
I could still do a How To Do Tongue & Groove Boards post if y’all want but seriously it is cut to length, squidge it onto the board under it in a manner which occasionally requires a hammer, screw it the hell down
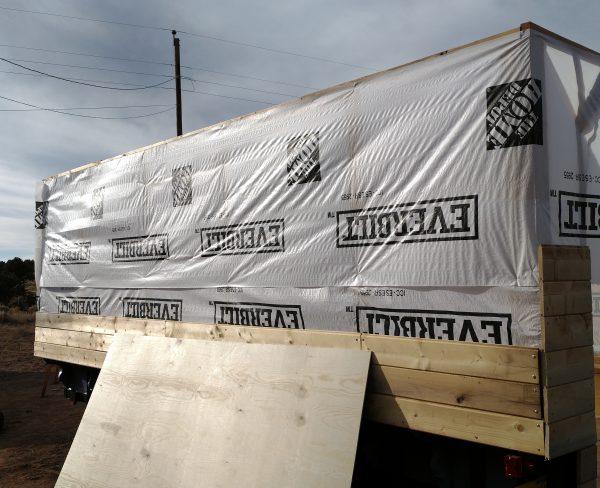
left wall, on which I used the last of the long pieces I had left, there will be one window in this wall
thus you can see that there were enough ABANDONED BOARDS to do SLIGHTLY MORE THAN HALF of the house which, let me TELL you, is SO AWESOME
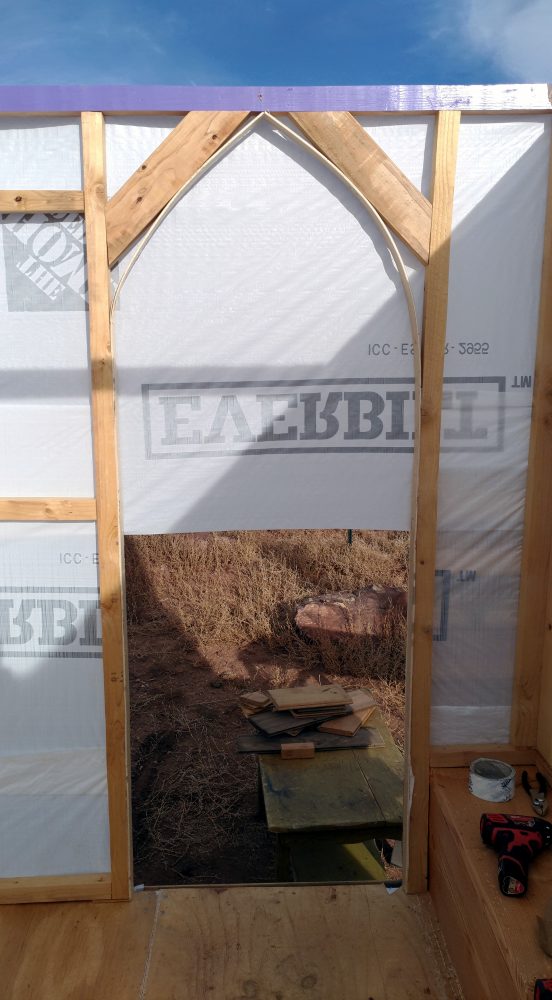
fancy arched doorframe, this was way easier than i was worried it’d be
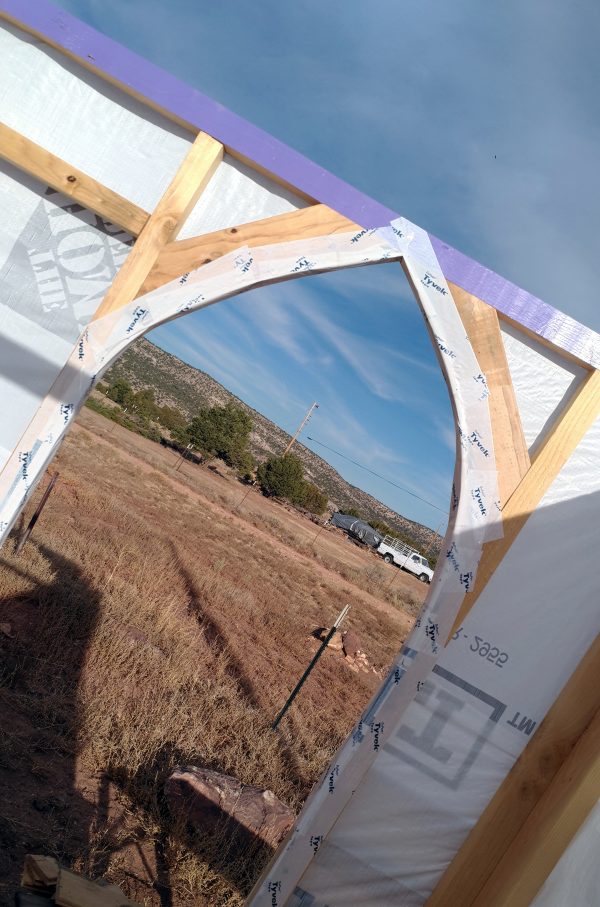
fancy arched doorframe now with housewrap & tyvek tape to keep the water outside, or at least that’s the theory
i have started on the roof arches & i will post about those NEXT
but first i am taking a DAMN NAP
